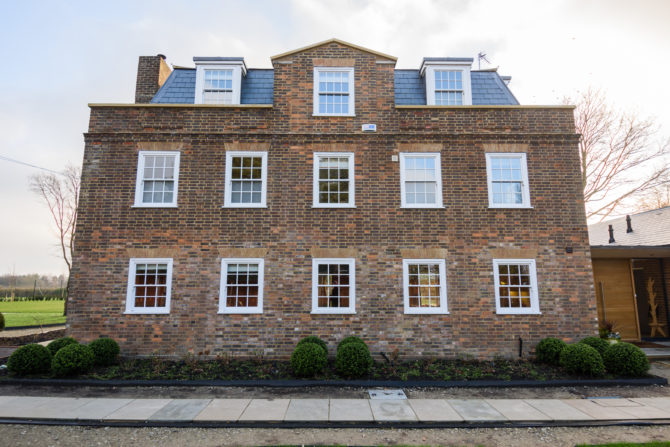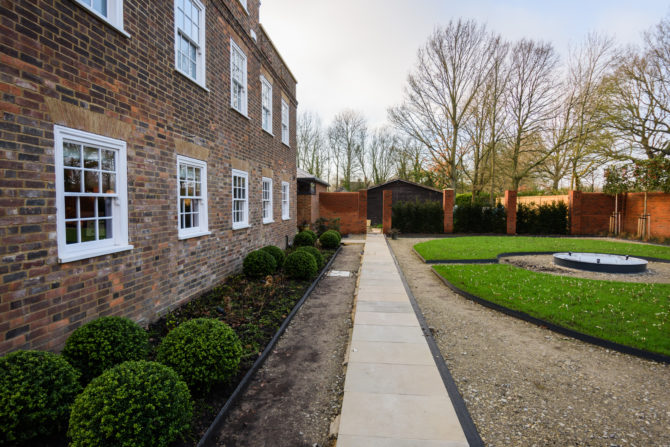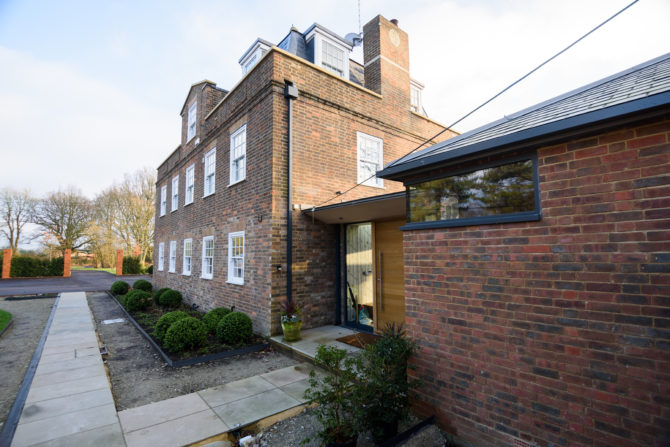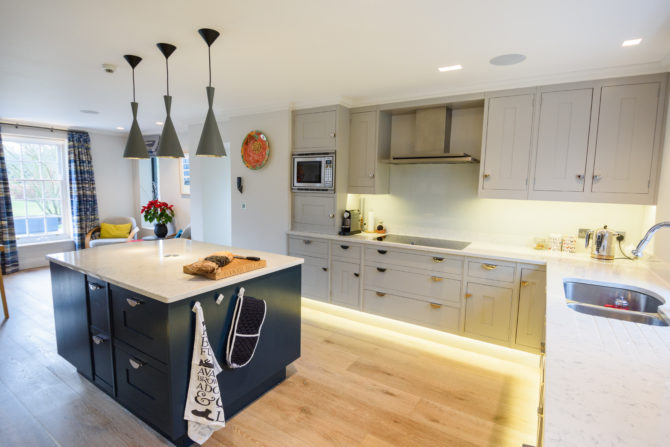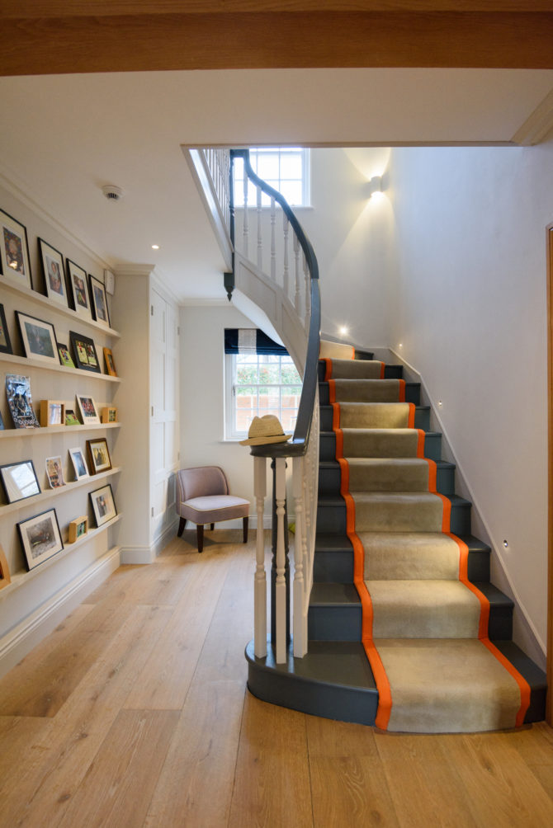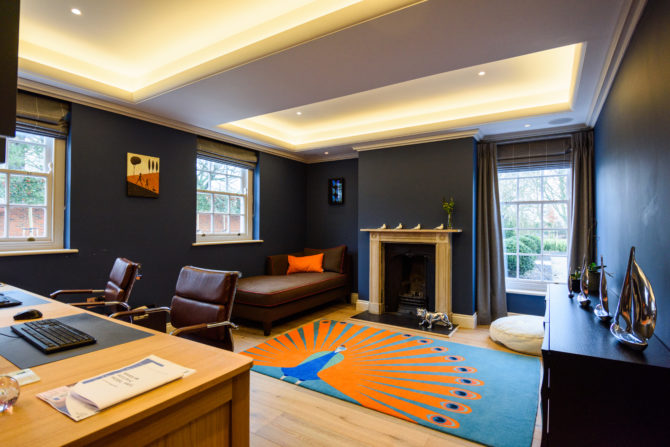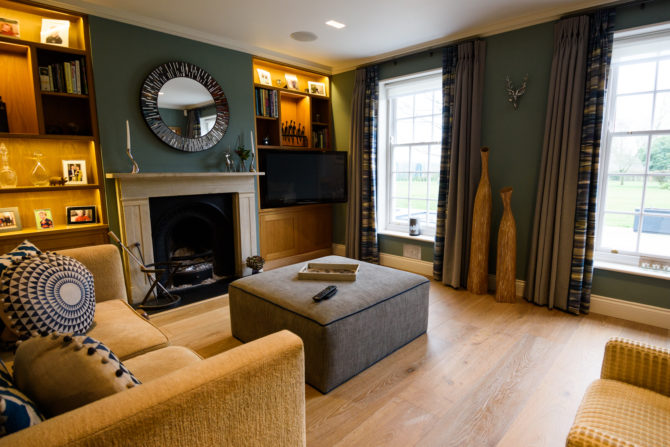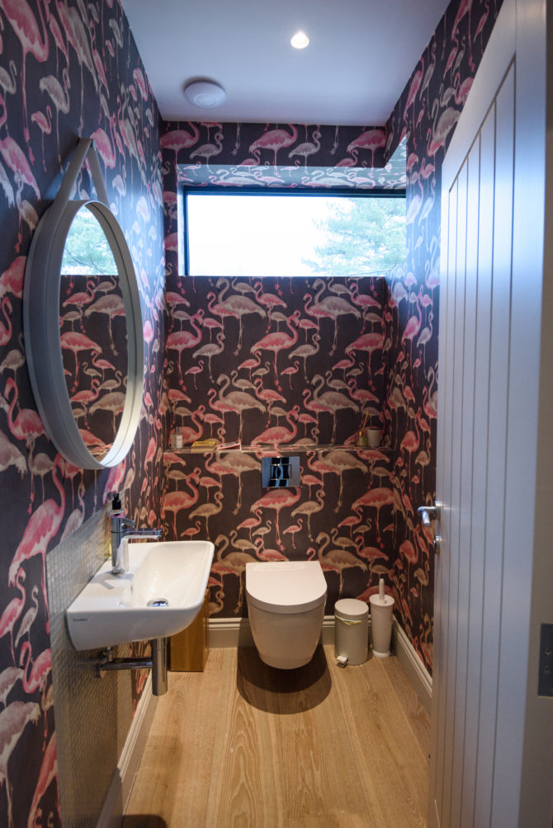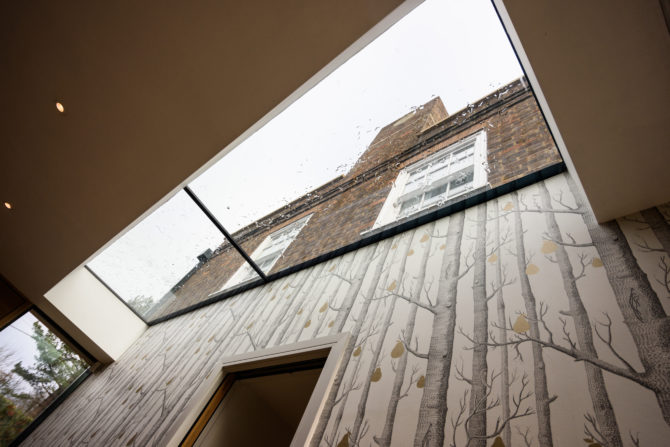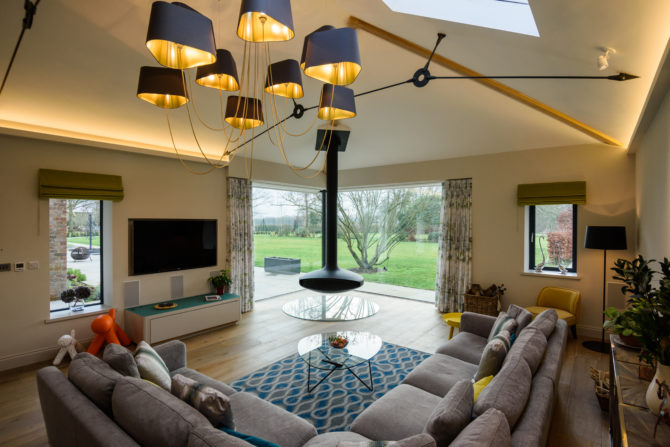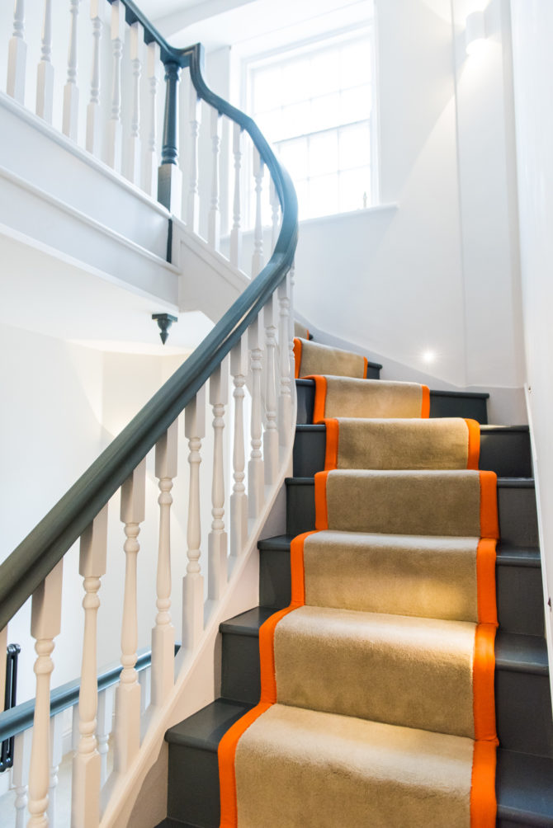With this project it was important to try to implement all of the design teams individual elements to enable the project to both blend in with the original building but also have its own significant character.
At critical stages throughout the project both ourselves the client and the design team were able to liaise and ensure that we were all on the same page and able to get critical elements correct to enhance the wow factor throughout the house and landscaping.
With the refurbishment to the main house we were able to transfer some contemporary elements from the extension into the old part to help the flow between the buildings internally.


























